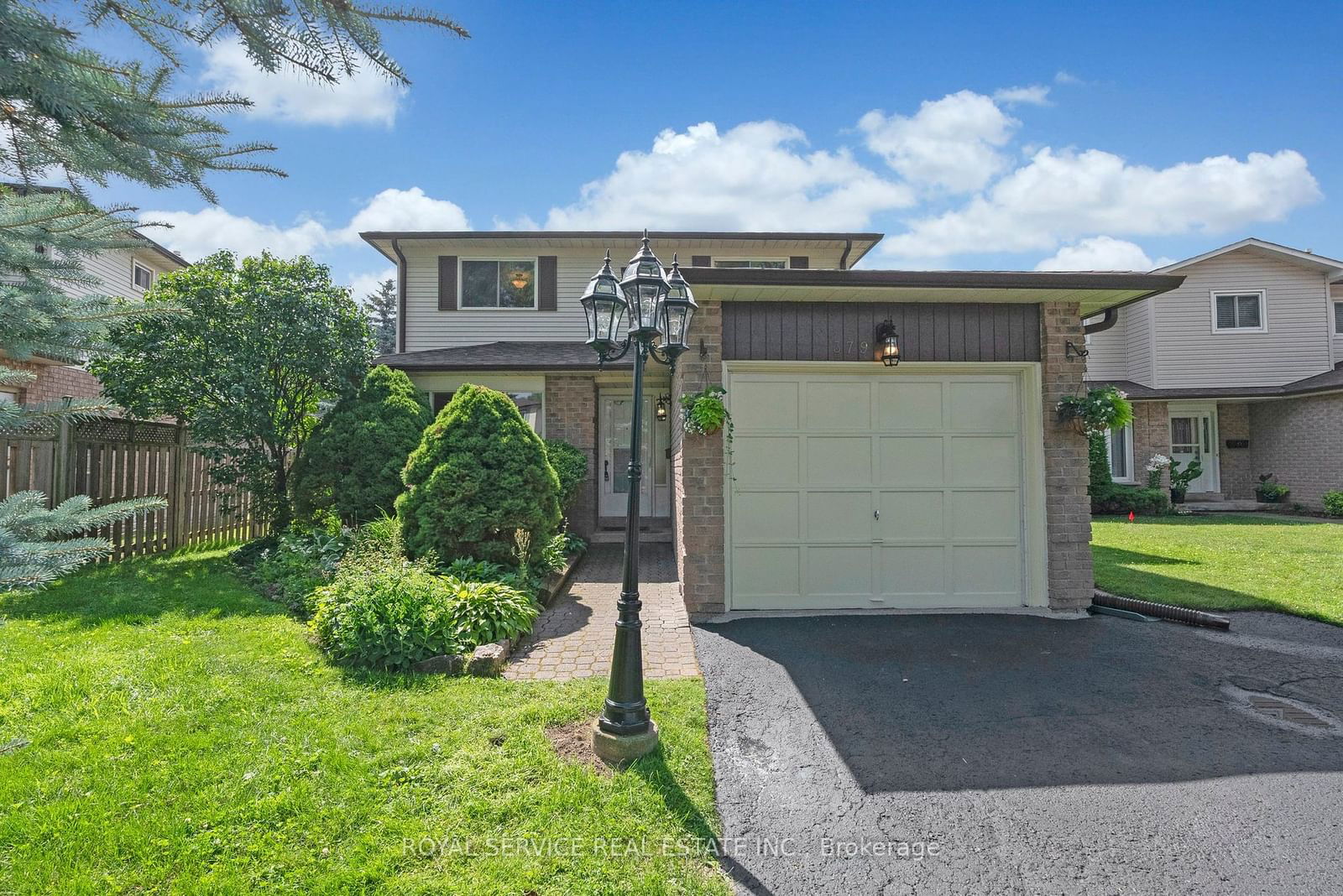$799,900
$***,***
3+1-Bed
4-Bath
1500-2000 Sq. ft
Listed on 7/8/24
Listed by ROYAL SERVICE REAL ESTATE INC.
Beautiful 2 Story Family Home In Quiet Sought-After North Oshawa Neighborhood! Basement Has Seperate Entrance Nanny Suite Potential. Interlock Walkway, Mature Trees & Perennials Bring You To The Front Enterway. Huge Foyer Boasts Original Vintage Floor Tile & Modern Oak Railing Plus 2 Piece Powder Room. Spacious Main Floor Living & Dining Room With Large Bay Window. Oversized Family Room With Brick Fireplace Surrounded By Large Windows With Views Of The Yard. Adjacent Is the Eat-In Kitchen With Tons Of Windows & Sliding Glass Doors To Large Deck & Gazebo. Upper Level Features 3 Bedrooms Including A Large Principle Suite With Walk-In Closet & 3 Piece Bath With Stand Up Shower. Two Further Bedrooms With Double Closets Plus A Double Closet In The Hallway And Main 4 Piece Bath With Wood Vanity & Immaculate Vintage Tile Around Tub. Basement With Seperate Entrance Has A Large Finished Rec Room, 4th Bedroom & 3 Piece Bath With Stand Up Shower. Yard Is Fully Fenced, Includes An Expansive Newer Deck, Garden Shed, Gazebo & Plenty Of Room For The BBQ & Entertaining Friends & Family.
This Home Is On A Tranquil Tree Lined Street & Perfectly Situated To Schools, Parks, Shopping, Transit & All Amentities. Loads Of Storage Space.
E9016771
Detached, 2-Storey
1500-2000
7+2
3+1
4
1
Attached
5
Central Air
Finished, Sep Entrance
Y
N
Alum Siding, Brick
Forced Air
Y
$5,229.59 (2023)
< .50 Acres
138.87x35.82 (Feet) - Irregular Pie Shape
